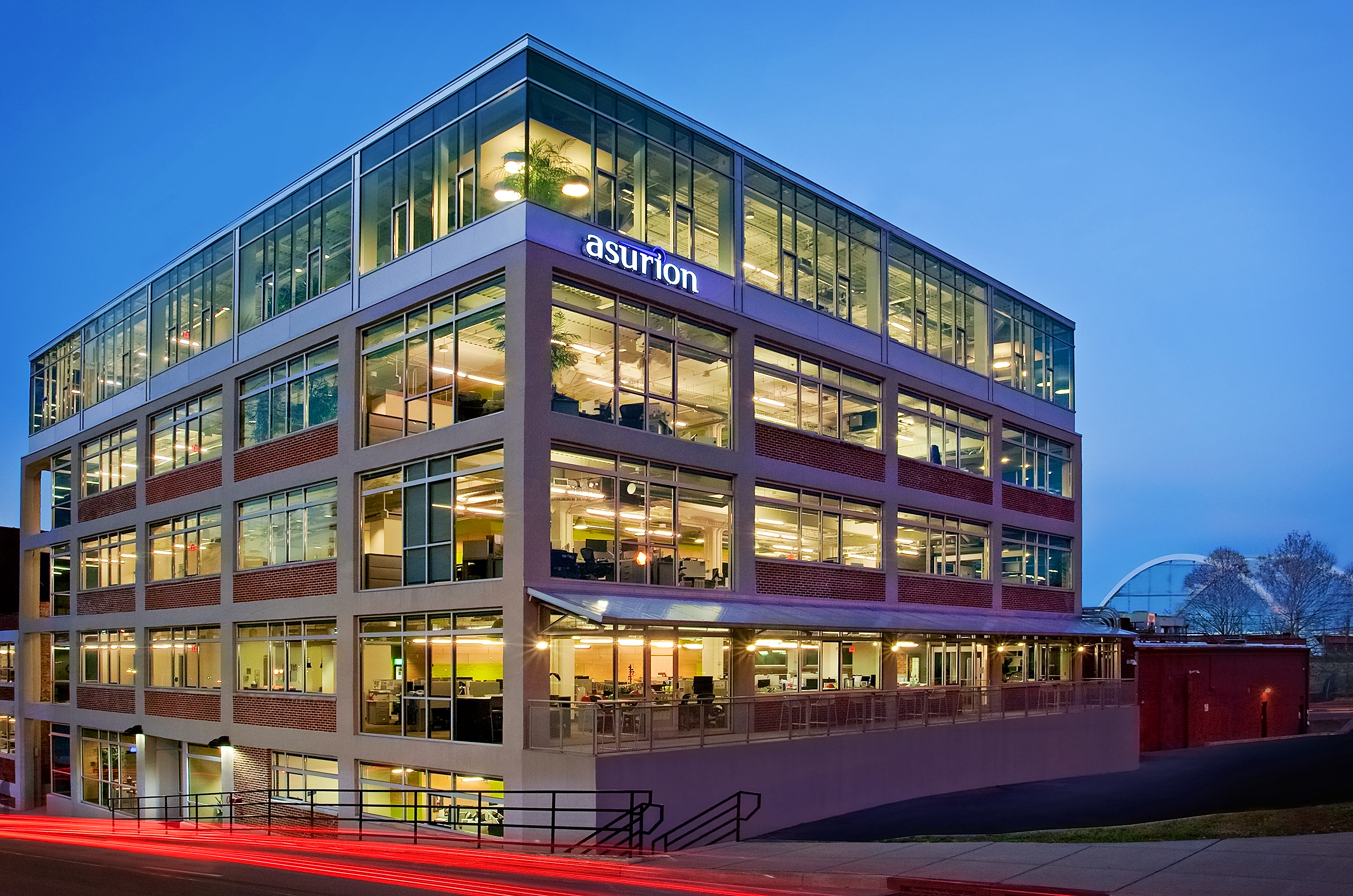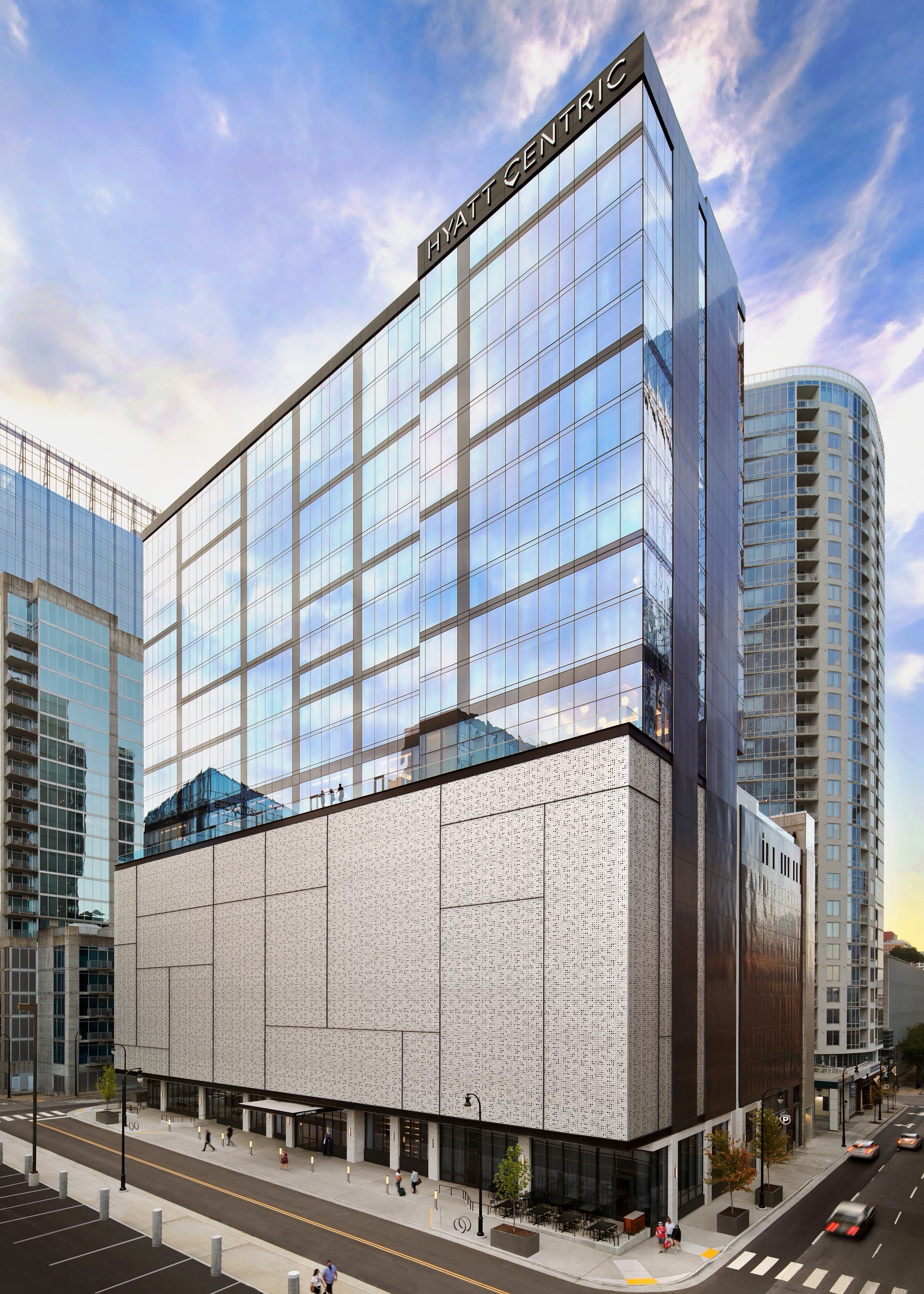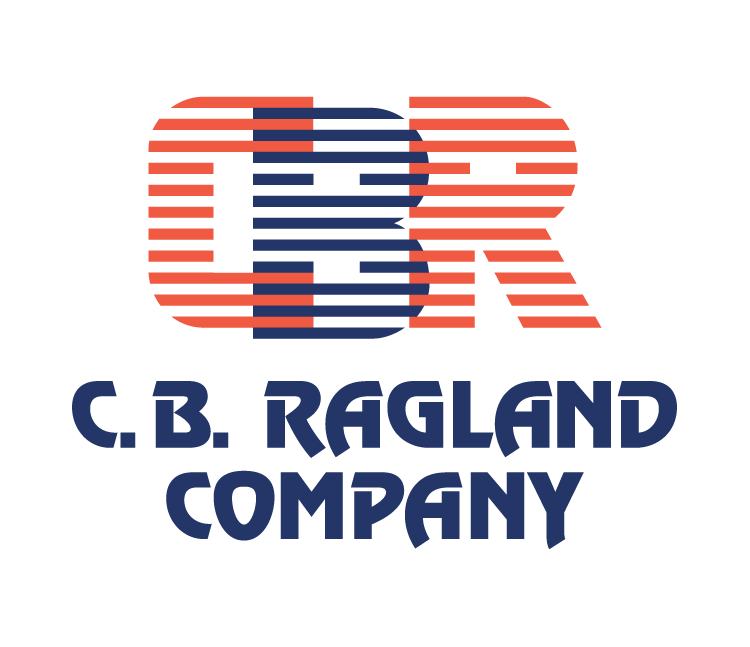Portfolio
↓

PURCHASED/BUILT: Opened in Fall of 2017
SIZE: 28,000 square feet of ground floor retail and 200 parking spaces
USE: Retail
OCCUPANCY: 100%
TENANT(S): Hampton Social, Liberty Common, Bank of America
OVERVIEW: Joint Venture Development with Hines (https://www.hines.com) and institutional clients advised by JP Morgan for a Class “AA” building including 362,000 SF office, 28,000 SF retail and 1,100 car parking garage on land purchased by the Company in 2004 and 2011.

PURCHASED/BUILT: 1928
SIZE: 42,787 square feet- 5-stories
USE: Office
OCCUPANCY: 75%
TENANT(S): SVP Worldwide
OVERVIEW: The Company initially redeveloped the former warehouse space in 1995 into The Music City Mix Factory, which at that time was one of the largest mixed-use entertainment facilities in the southeast. In 2010, the building was redeveloped into speculative Class “A” office space. In 2023, the company completed a core and shell upgrade as a part of the renovation of the building.

PURCHASED/BUILT: 1928
SIZE: 44,163 square feet– 3-stories
USE: Office
OCCUPANCY:
TENANT(S): TBD
OVERVIEW: The Company initially redeveloped the former warehouse space into creative office space for XO Communications (formerly NextLink). In 2010, along with the redevelopment of 300 2nd Ave, the building was leased to Asurion, LLC. In 2024, the company will complete a core & shell renovation of the building and convert the ground floor to restaurant space.

PURCHASED/BUILT: 1939
SIZE: 55,299 square feet – 2-stories
USE: Office
OCCUPANCY: 100%
TENANT(S): Verizon
OVERVIEW: The Company redeveloped the former warehouse space in 1995 into office space and network switch space for XO Communications (formerly NextLink). In 1997, additional space was redeveloped and leased to Intermedia Communications for a network switch facility. The switch was later acquired by Verizon.

PURCHASED/BUILT: 1959
SIZE: 241,216 square feet
USE: Warehouse/Retail/Office
OCCUPANCY: 100%
TENANT(S): Hester & Cook, Rocky City Machinery, The Pasta Shoppe, Southeastern Salvage, Eagle Foods, LLC, Arrow Exterminators

PURCHASED/BUILT: 2018
SIZE: 110,000 square feet building on 7.62 acres
USE: Retail/Office/Warehouse
OCCUPANCY: 100%
TENANT(S): Costco

PURCHASED/BUILT: Originally purchased 1949, in 2019 construction commenced on a Hotel/Parking Garage.
SIZE: 327,000 Gross Square Feet.
USE: Hospitality and Parking Garage.
OVERVIEW: The site previously housed The Tire Department of the Company. In 2019, the Company broke ground on a 252-Key Hyatt Centric Hotel and 360-Car Parking Garage in a Joint Venture with Hyatt Hotels Corporation. The anticipated opening date is June 2021.

PURCHASED: 2016
SIZE: 50,164 square foot 4-story building
USE: Office/Restaurant
OCCUPANCY: 100%
TENANT(S): Kayne Prime, Google Fiber and Redlight Management

PURCHASED: between 1936-2006
SIZE: 1.82 acres
USE: Surface parking lot and future development site
OVERVIEW: Buildings on the site previously housed Fixturecraft. Inc., a subsidiary of the Company, which was sold in 1991. Buildings were removed and site was converted to an income producing surface parking lot between 1994-2006. Over the years adjacent properties were purchased and the site is now a full city block, boarded by Korean Veterans Blvd to the south, 2nd Avenue to the east, 3rd Avenue to the west and Molloy Street to the north. The site currently includes 304 parking spaces.

PURCHASED: 2021
SIZE: 20,000 SF
USE: Hospitality & Parking Garage
OVERVIEW: In 2023, the company broke ground on a 201-Key Hyatt Caption Hotel and 150-car parking garage in a Joint Venture w/ HRI Hospitality and Peachtree Hotel Group. The anticipated opening date is November 2024.



